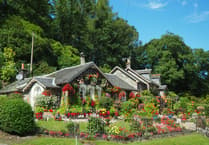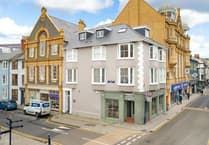This mansion for sale sits on a riverside in a valley and has been called one of the “most unique” estates in Wales.
Lancych Mansion, in Boncath, was built in the 1830s for Doctor Walter Jones, whose family had owned the estate for a century prior and retained it until 2003.
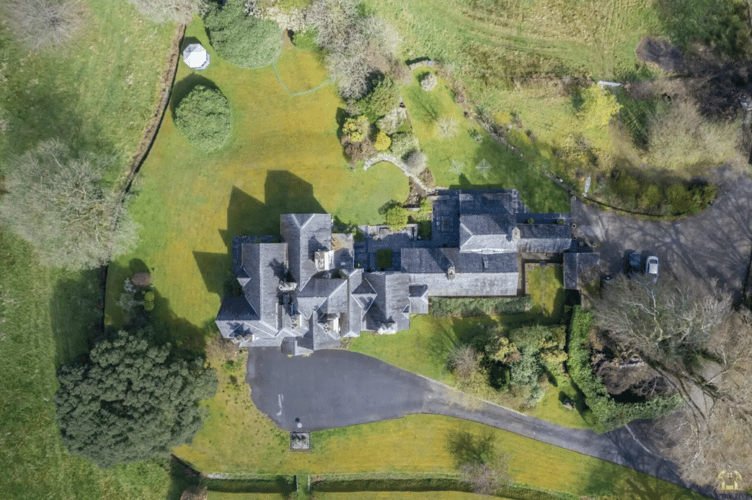
The property was built to a design by the architect Peter F. Robinson, as illustrated in his 1823 book Rural Architecture.
The Grade II listed mansion is an extension of the original farmhouse, and benefits from an additional cottage as well as 15 acres of grounds close to the River Cych.
A large covered porch with double wooden doors opens into the entrance hall, with a vaulted ceiling decorated with golden moulding.
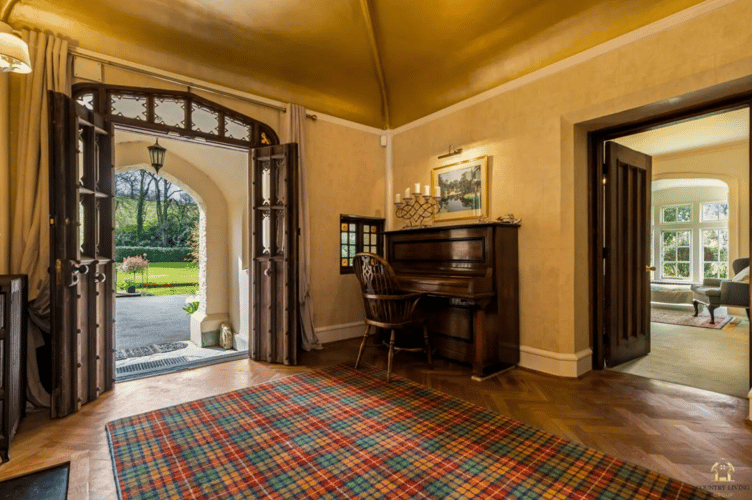
The first room off the hall is the library, which contains built-in bookshelves, a box bay window and a fireplace, making it a cosy nook in which to work or read.
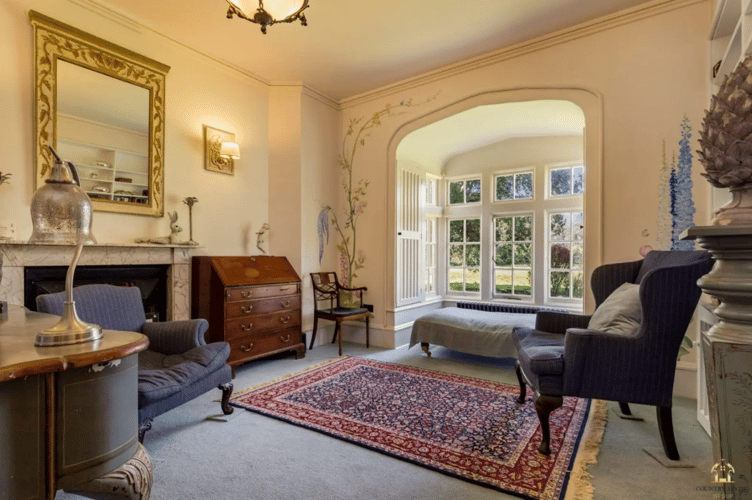
The drawing room overlooks the gardens, meadow and the river, while the family room has a large fireplace and a full-height window looking over the valley.
Overlooking the front of the property is a formal dining room with bespoke cabinetry, while also on this level is the kitchen with a reconditioned Aga cooker, a storage room, a utility room and a shower room.
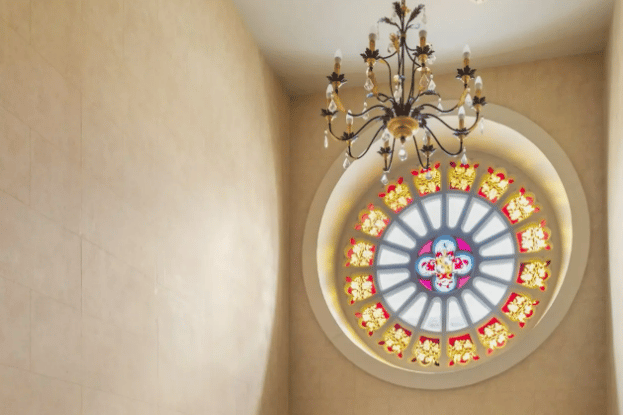
Leading upstairs is a handmade staircase to the first floor landing, which features a stained glass window with the original family crest.
The primary bedroom benefits from a dressing room and an en-suite bathroom with a jacuzzi bath, while the three other bedrooms in this area also have their own en-suite bathrooms.
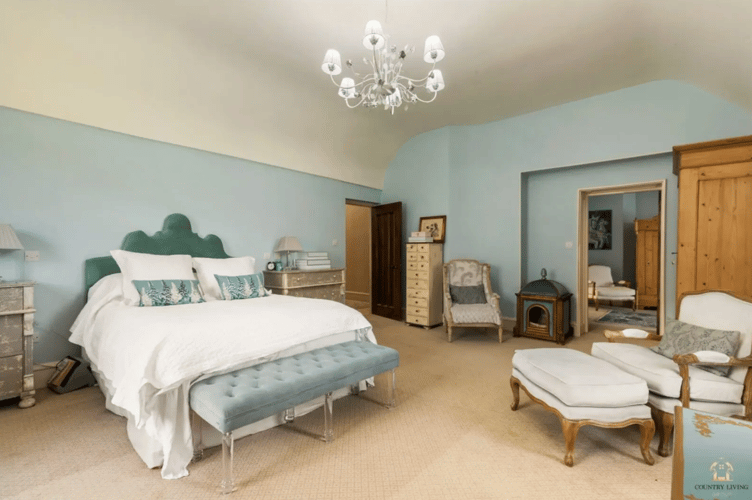
In the east wing of the mansion, there are three further bedrooms with en-suite bathrooms.
The mansion also benefits from a cellar and a lower cellar, which could be used as a wine cellar.
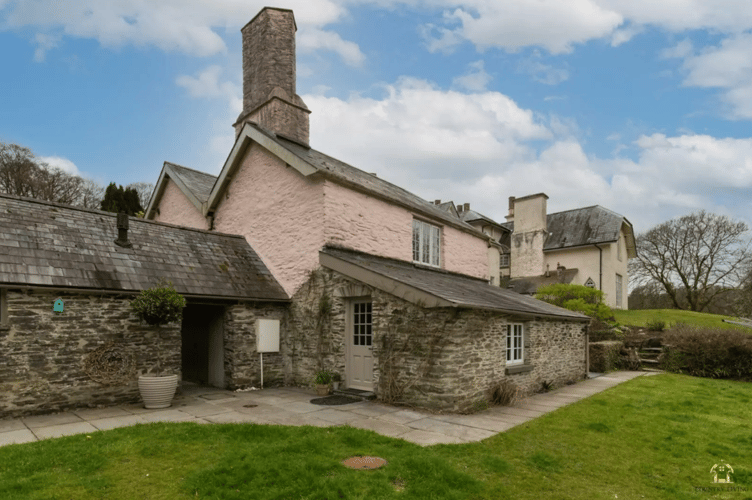
The original farmhouse can be accessed externally through its own separate access or internally from the hallway to the east wing.
Inside, there is an entrance hall, a kitchen and diner with a wood-burning stove in an original hearth, a living room with a large inglenook fireplace, two bedrooms, a family bathroom, a cloakroom and a utility room.
Outside, the mansion sits in approximately fifteen acres of grounds that run along the bottom of the Cych Valley, with the river at the northern boundary, with the property’s land including an island in the middle of the river.
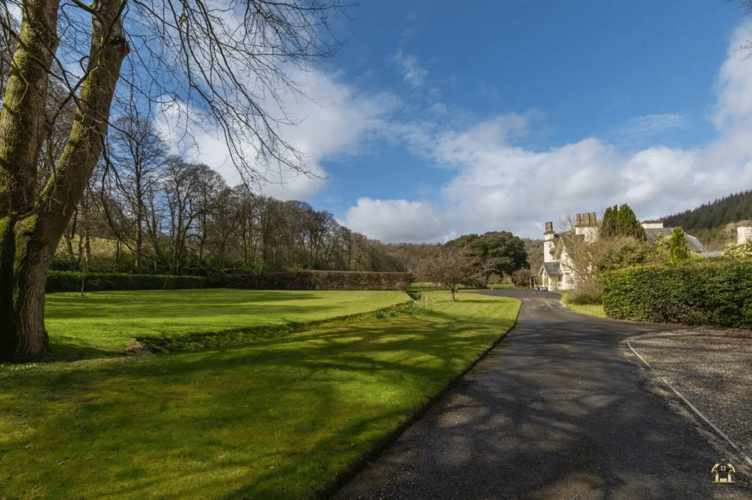
The formal gardens are made up of a level lawn, mature trees, shrubs and flower beds, connecting to water meadows that travel down the valley to the stream.
There is also a herb garden and a chicken enclosure, as well as patios and terraces - including a rotating summer house.
A range of stone outbuildings can be found to the eastern side of the property, including a gardener’s toilet.
The property is being sold by Country Living Group for a guide price of £1,500,000.
James Skudder of Country Living Group commented: “This property really is one of the most unique estates you will find in Wales and is a personal favourite of mine.
“Not only does the Gothic period of the property give it a striking look, but the practicality of the home makes it perfect for a large or extended family.
“The grounds are truly magical and with the river Cych running along the rear boundary, it provides the perfect escape from the hustle and bustle of city life."

