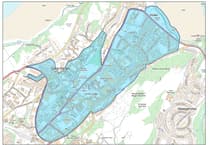Listed building consent is being sought to extend Victorian station house on a world famous heritage railway in Gwynedd.
The listed building consent is being sought over work to Minffordd Station House, part of the Ffestiniog Railway near Penrhyndeudraeth.
An application has been listed on Gwynedd Council’s planning portal calling for permission to demolish an existing modern single storey extension and to erect a new two storey extension.
It notes the applicant as Paul Lewin (Ffestiniog Railway Company) through the agent Robert Chambers (Chambers Conservation).
The design, access and heritage impact statement states it has been prepared on behalf of the Ffestiniog and Welsh Highland Railways.
The work proposes replacement of an existing “poor quality”, single storey extension, with a “better quality building” extending over two storeys, designed to ensure the “long-term viability” of the station house.
Cadw notes the station’s Grade II listing is due to it being a Victorian railway station retaining “relatively unaltered character” and part of the “highly-important” narrow-gauge Ffestiniog Railway.
The plans describe the building as a T-plan storeyed stationmaster’s house, with adjoining ticket office and covered platform with refreshment room.
The proposal says accommodation, within the station house, is “little changed” from the 19th Century, except for the “poor quality” flat-roofed extension.
The plans say the brief had “centred” around the provision of an additional bedroom, less cramped bathroom facilities and a better kitchen and family area.
The application describes the history of the station, saying it opened in August, 1872, with a small wooden structure on the Down platform.
It says: “This was deemed inadequate by the Board of Trade, leading to the construction of a permanent station building, which included a house for the stationmaster."
Construction of the current station building began in 1873, and was “likely” completed early in the following year, costing around £614. In 1880, the platforms, initially “only rail-level affairs,” were lengthened due to increased passenger traffic and the adoption of bogie passenger coaches.”
More passengers would lead to the building of a refreshment room, between 1880 and 1887, at the south-west end of the station building.
Since the late 19th century, until the ceasing of passenger traffic on the FR at the start of the Second World War, there were “no significant” changes to Minffordd Station or its buildings.
Lack of maintenance during the war years, followed by total closure from 1946 to 1955, and possibly due to vandalism, there was a roof collapse, although it is understood that Station House remained largely unscathed.
Repairs were later done, it claims “likely for or following the extension of passenger services to Minffordd in 1956”.
Minffordd Station would later see changes in 1972 with the demolition of the refreshment room and the building of an archive room.
In 1978, a single-storey kitchen extension on the north-east side of Station House was also built.
The plans say the removal and replacement of the existing flat roofed extension will have a “beneficial impact” on the aesthetic value,” and the new extension will “respect the original detailing”.
.jpeg?width=752&height=500&crop=752:500)
.jpeg?width=209&height=140&crop=209:145,smart&quality=75)



Comments
This article has no comments yet. Be the first to leave a comment.