This “attractive” character farmhouse for sale is a former dairy farm which comes with up to 223 acres of land.
Nantgwynfynydd Isaf Farm, in Llanarth, includes a period farmhouse with original features, as well as a courtyard of stone barns with conversion potential.
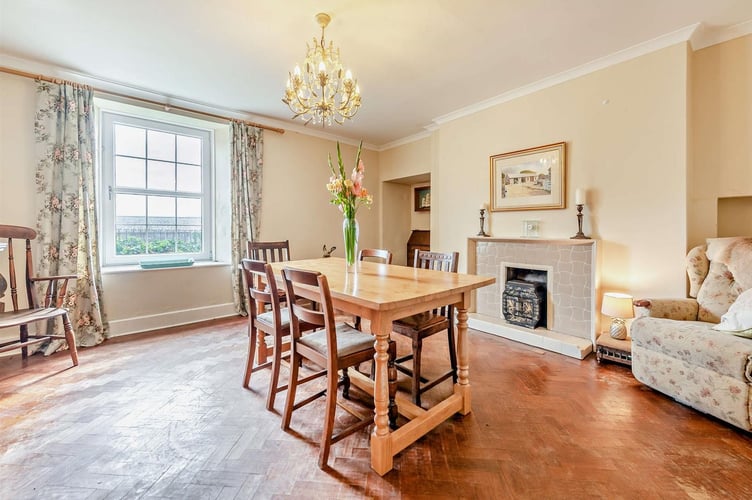
The property is being sold in two lots, with Lot 1 comprising the house, the farm buildings, and 45 acres of land.
Entering the house, the entrance hallway leads through to a reception room with a character fireplace and a log burner, while opposite is a dining room with another patterned fireplace, and a bathroom.

There are two kitchens, which are interconnected, one of which has its own larder, and the other leading to the main living room, which also boasts its own fireplace.
As well as this, there is a separate wing which could be used as an annexe, with a studio space and a bathroom.

Upstairs, there are seven bedrooms of varying sizes, with potential uses as studies, playrooms, nurseries, libraries or hobby rooms, plus two bathrooms.
Outside the house is a courtyard of stone barns, which have the potential to be converted, subject to planning permissions.
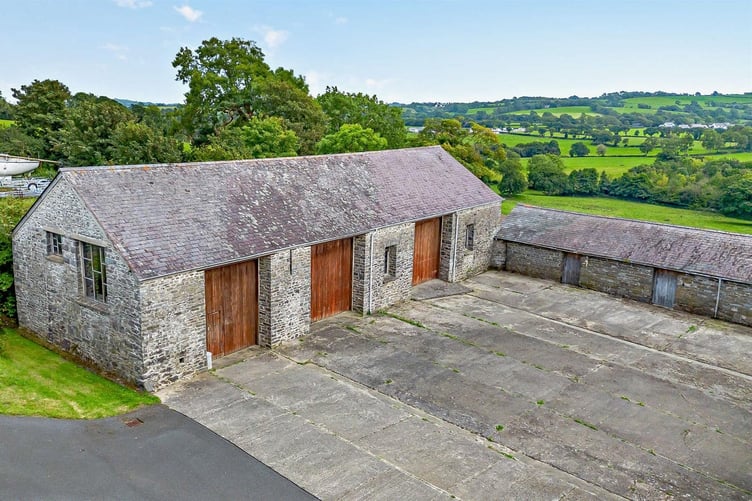
There are 45 acres of land attached to this lot, but the agent advises that the buyer can negotiate how much land they would like included.
Lot 2 is made up of the remaining 177 acres of land, and various farm buildings, with a modern dairy set up for milking the cows, cow kennels for 90 cows, and a covered feeding yard.
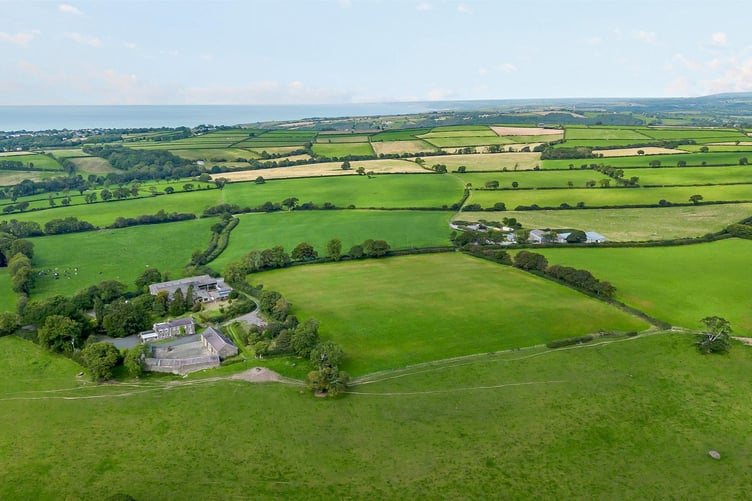
The property is being sold by estate agents JJ Morris for a price of £3,000,000 for both lots, or a guide price of £1,000,000 for Lot 1 depending on acreage.
The agent commented: “The character farmhouse offers generous accommodation throughout boasting a wealth of character features and briefly comprises an inviting entrance hallway, three reception rooms, two kitchens, bathroom and access to a separate wing which could be used as an annexe if required.”
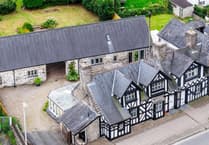
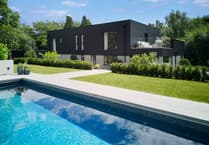
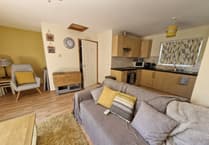
Comments
This article has no comments yet. Be the first to leave a comment.