This “majestic” wing of a Georgian mansion was once a regular host to kings and prime ministers - and comes with a secret maze in its 10 acres of grounds.
Trawsgoed Mansion, in the Ystwyth Valley, was the principal wing and original house of the Crosswood Park Estate, which dates back to the 13th century.
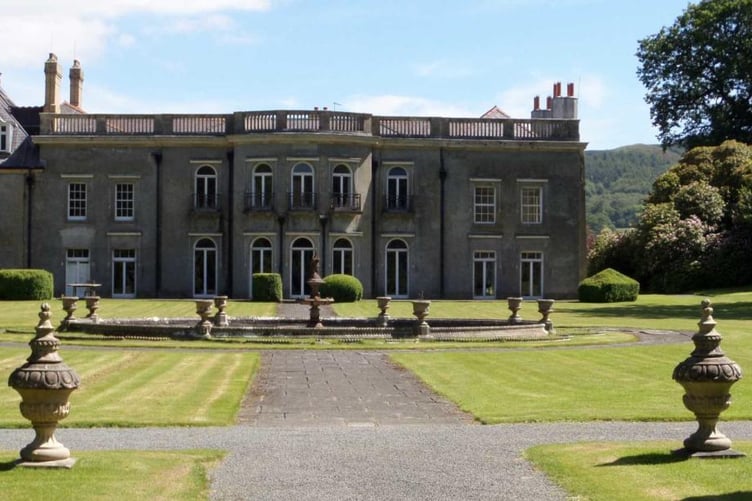
The mansion is the former seat of the Earls of Lisburne, whose family, the Vaughans, had owned the estate since the 1200s.
The property is Grade II* listed and has a 17th century facade, with various parts of the home being added until the 1900s, particularly in the mid 19th century.
Over the years, visitors to the mansion included royalty and dignitaries including Edward VII, Edward VIII, Winston Churchill, Stanley Baldwin and William Gladstone.
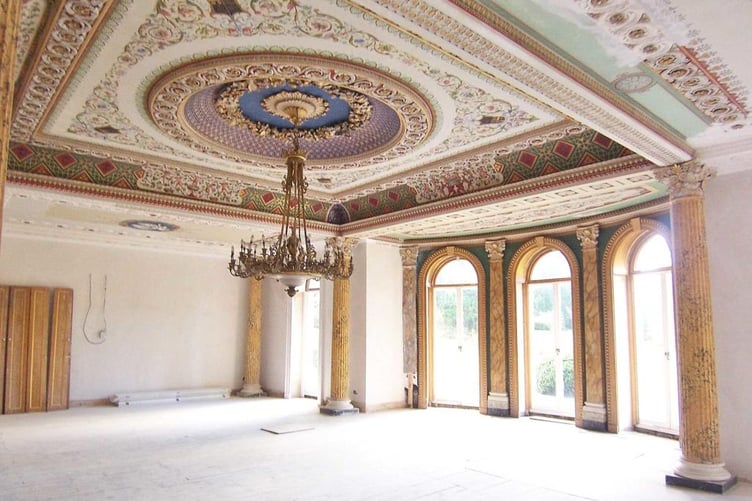
The estate was acquired by the government in 1947 and was used as the Welsh Office Agricultural Department headquarters until 1996, and has since undergone partial renovation.
The exterior of the three-storey home includes period features such as a slate roof, a painted coat of arms, panelled doors and a bracketed architrave.
Once inside, the entrance hall has a 19th century marbled chimney piece with a tiled fireplace, and a corridor leading through to the main rooms.

The former drawing room has an 18th century ceiling, with a Rococo-style plaster overdoor.
Further down the hallway is what the agent describes as the “finest” room, the 19th century library, which is brightly painted and gilded, with a domed ceiling featuring hand painted details and a brass chandelier, as well as a marbled chimneypiece and brass fireplace surround.
The area of the home with the earliest origins is to the east of the library, including a 17th century dogleg staircase and a large conference room with a strengthened ceiling.

Upstairs, the first floor holds a further reception room, a bathroom, and seven bedrooms, three of which have balconies looking out over the grounds.
There are an additional five bedrooms on the top floor, as well as a bathroom and a kitchen/dining room.

Outside, the grounds span 10 acres, with the gardens boasting an arboretum of mature specimen trees, a grand fountain and various wooded walkways.
Of particular note in the gardens is a “secret” rhododendron maze, plus a hard tennis court and a Japanese-style summer house.
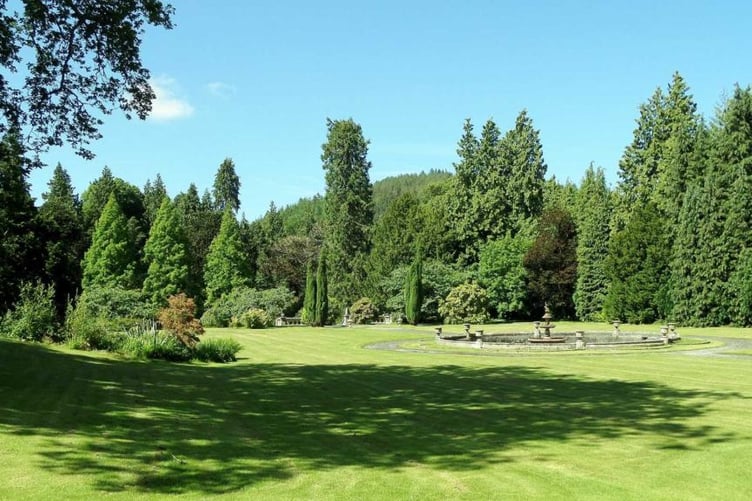
The agent advises that the property could be adapted to commercial or residential purposes, subject to consents.
The property is being sold by estate agent Lloyd Herbert Jones for a price of £795,000.
Nick Dowell of Lloyd Herbert Jones commented: “The original wing of the beautiful Trawscoed mansion estate, which once played host to Victorian and Edwardian royalty and Prime Ministers alike, this truly represents a significant piece of local history.
“The property itself retains a number of important architectural features from the seventeenth, eighteenth and nineteenth-century, of particular note is the library added around 1840, which is thought to be one of the best examples of French Empire architecture in this country.”

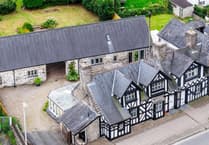
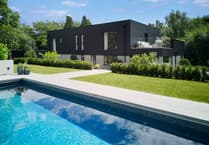
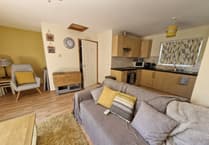
Comments
This article has no comments yet. Be the first to leave a comment.