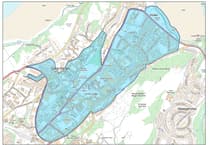A Bangor school which has seen its 1970s buildings deteriorate and maintenance costs rise is set to benefit from a £5.5m upgrade.
An application by Gwynedd Council to planners is calling for the demolition of part of Hirael School.
Proposals would see an extension built to form new classrooms and school facilities, including a new access gate from Seiriol Road.
Gwynedd Council announced in April 2023 that £5.5m would be invested to “transform” the school, with almost £3.6m coming from the Welsh Government’s Sustainable Learning Communities, and the rest from council match funding.
At the time, it said extensions built in the 1970s had reached the end of their lifespan, and were “not cost effective to refurbish”.
Planning documents noted that the “condition and accessibility” of the Orme Road school now “falls below other schools in Bangor”.
The school is currently designated as ‘Category C’ – denoting a lower level of condition.
The report stated that the council was “committed” to ensuring that schools are categorised at the higher level, of ‘A’ or ‘B,’ and to investing in sites that would lead to “reduced expenditure on building maintenance and lower energy costs”.
However, the report stated that Ysgol Hirael was “the only primary school in the Bangor catchment area that has not received any investment”.
It said that the “particular needs “of Ysgol Hirael had been “recognised” back in 2017.
The report said: “Following investments in other schools in the area, the inequality that exists between the school and the condition and learning environments of the other primary schools in the city have been increasingly exposed.
“Since that time, the condition of the school has deteriorated and maintenance costs increased due to a lack of timely investment.”
It noted that funding bid had been submitted to help it “meet the requirements of the 21st century”.
The development’s aim, the report said, was to “improve the quality of the learning environment for students as quickly as possible whilst minimising further disruption to the children’s education”.
The oldest part of the school is a gabled red brick building with slate roofs, erected in the early 1900s.
Over the years, the school has seen extensions built with some temporary single storey flat roofed structures, including a timber and brick ‘L’ shaped building and mobile classroom buildings.
The proposal would see the demolition of single storey mobile buildings and two extensions. A building along the northern boundary beside housing will be replaced by a single-storey extension for a hall, kitchen and staff-room.
Along the main school building, a new single storey extension would provide five replacement classrooms, with an outside play area being retained.
“The school currently has nine classrooms, which will not change as a result of the development, albeit the improvement to the buildings will enable more students to be accommodated,” the plans said.
“It is clear from the education authority classification and a visual inspection of the buildings on site, that the school is in need of investment to bring the school up to modern day standards.”
.jpeg?width=752&height=500&crop=752:500)

-a-joyful-and-inclusive-c.jpeg?width=209&height=140&crop=209:145,smart&quality=75)


Comments
This article has no comments yet. Be the first to leave a comment.